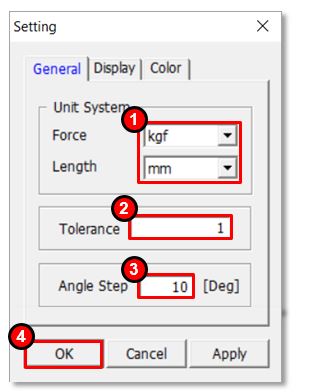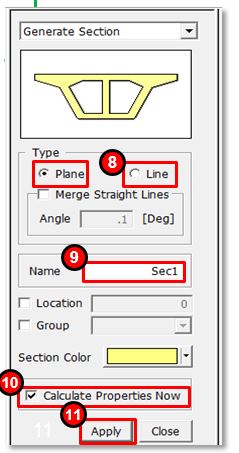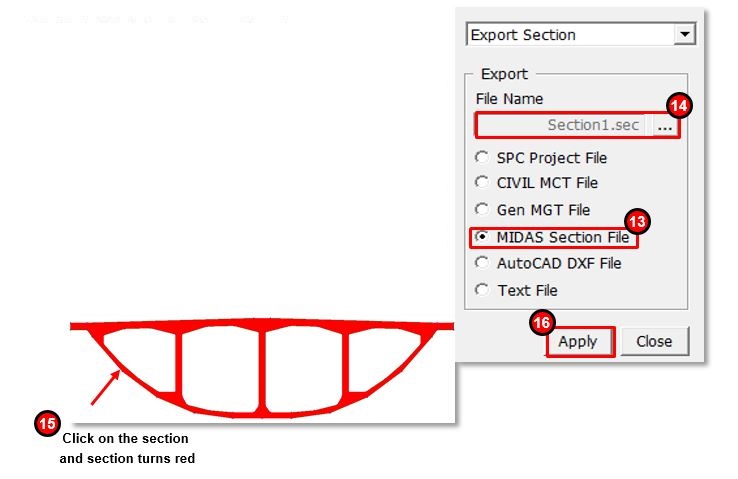[TOOLS] How to import a section from an AutoCAD *.dxf file?
Creation date: 6/22/2016 3:17 PM
Updated: 9/5/2017 9:48 AM
For importing a section from an AutoCAD .dxf file, section property
calculator is used. Follow the instructions given below:
From Main Menu select Tools > Generator > Sectional Property Calculator
1. Keep the units same as AutoCAD .dxf file.
2. The tolerance is relevant to the units used, if two nodes are spaced within the mentioned
tolerance then they will be merged and considered as one node.
3. Angle step is used to create line divisions of a curve, lesser the angle more will be the line
divisions for the same curve.
4. Click ‘OK’

5. Go to File > Import > AutoCAD .dxf > Browse for the relevant .dxf file
6. Click OK > Click Yes
7. Go to Model > Section > Generate


8. For generating Line type section (generally used for generating built-up steel sections), width of the line
should be specified prior to step No. 7 from ‘Model > Curve > Change Width >
Select the line for width definition > Check the Width option & specify width> Apply’
For generating Plane type section (generally used for generating Pre-stressed Concrete sections), defining line width is not required.
The section is considered by the area bounded by the lines and will be meshed.
9. Name the Section
10. Check on ‘Calculate Properties Now’
11. After clicking Apply, meshed section will be shown in the model window

12. Go to Model > Section > Export
13. Click on ‘ MIDAS Section File’
14. Click and define the file path and section name in the format *.sec as defined here as “Section1.sec”.
15. Click on the section and section turns red
16. Click Apply
17. From Main Menu select Properties > Section Properties > Add
18. So the *.sec file can be imported as a general section or a PSC-Value type section

calculator is used. Follow the instructions given below:
From Main Menu select Tools > Generator > Sectional Property Calculator
1. Keep the units same as AutoCAD .dxf file.
2. The tolerance is relevant to the units used, if two nodes are spaced within the mentioned
tolerance then they will be merged and considered as one node.
3. Angle step is used to create line divisions of a curve, lesser the angle more will be the line
divisions for the same curve.
4. Click ‘OK’
5. Go to File > Import > AutoCAD .dxf > Browse for the relevant .dxf file
6. Click OK > Click Yes
7. Go to Model > Section > Generate
8. For generating Line type section (generally used for generating built-up steel sections), width of the line
should be specified prior to step No. 7 from ‘Model > Curve > Change Width >
Select the line for width definition > Check the Width option & specify width> Apply’
For generating Plane type section (generally used for generating Pre-stressed Concrete sections), defining line width is not required.
The section is considered by the area bounded by the lines and will be meshed.
9. Name the Section
10. Check on ‘Calculate Properties Now’
11. After clicking Apply, meshed section will be shown in the model window
12. Go to Model > Section > Export
13. Click on ‘ MIDAS Section File’
14. Click and define the file path and section name in the format *.sec as defined here as “Section1.sec”.
15. Click on the section and section turns red
16. Click Apply
17. From Main Menu select Properties > Section Properties > Add
18. So the *.sec file can be imported as a general section or a PSC-Value type section





